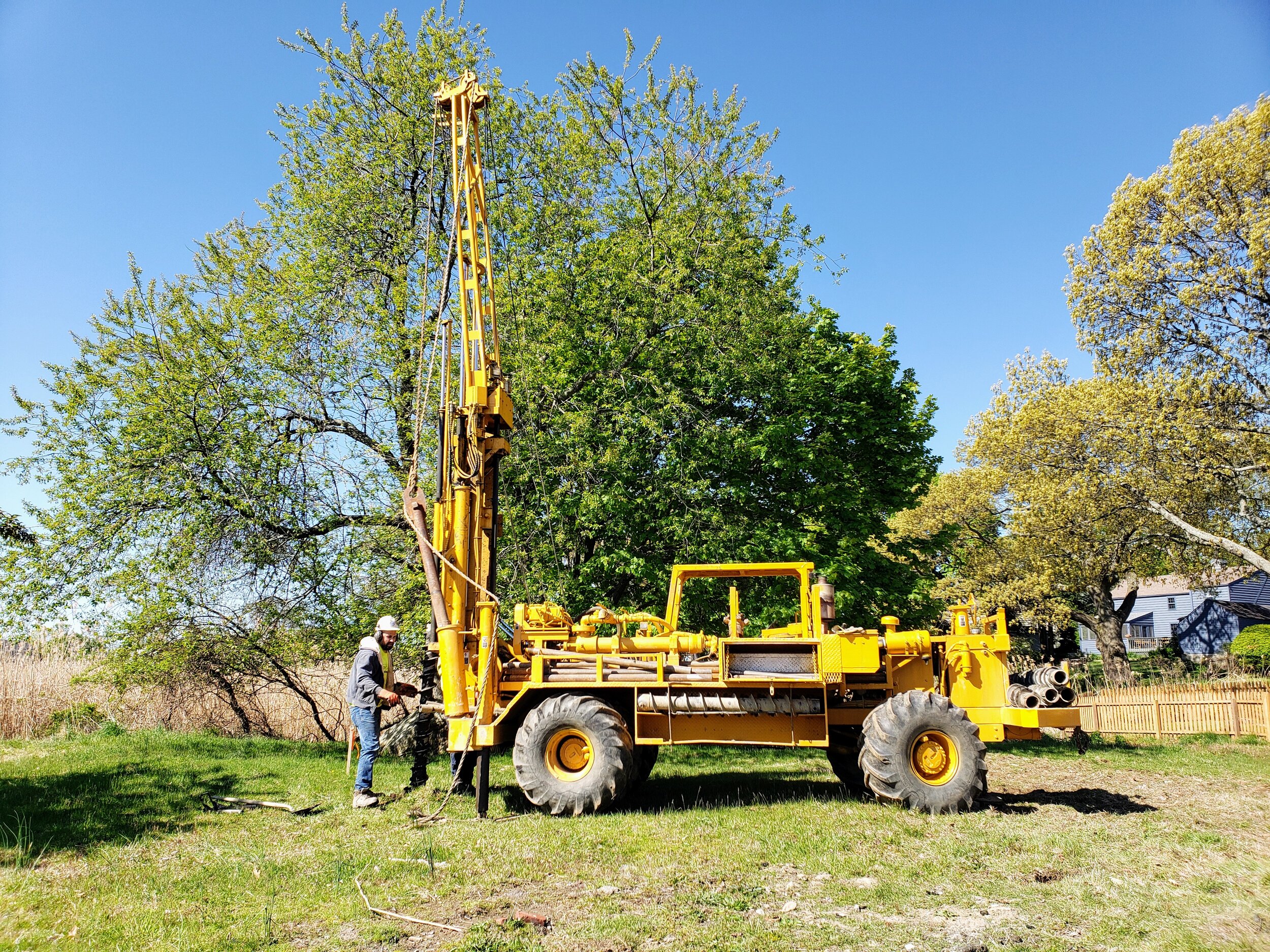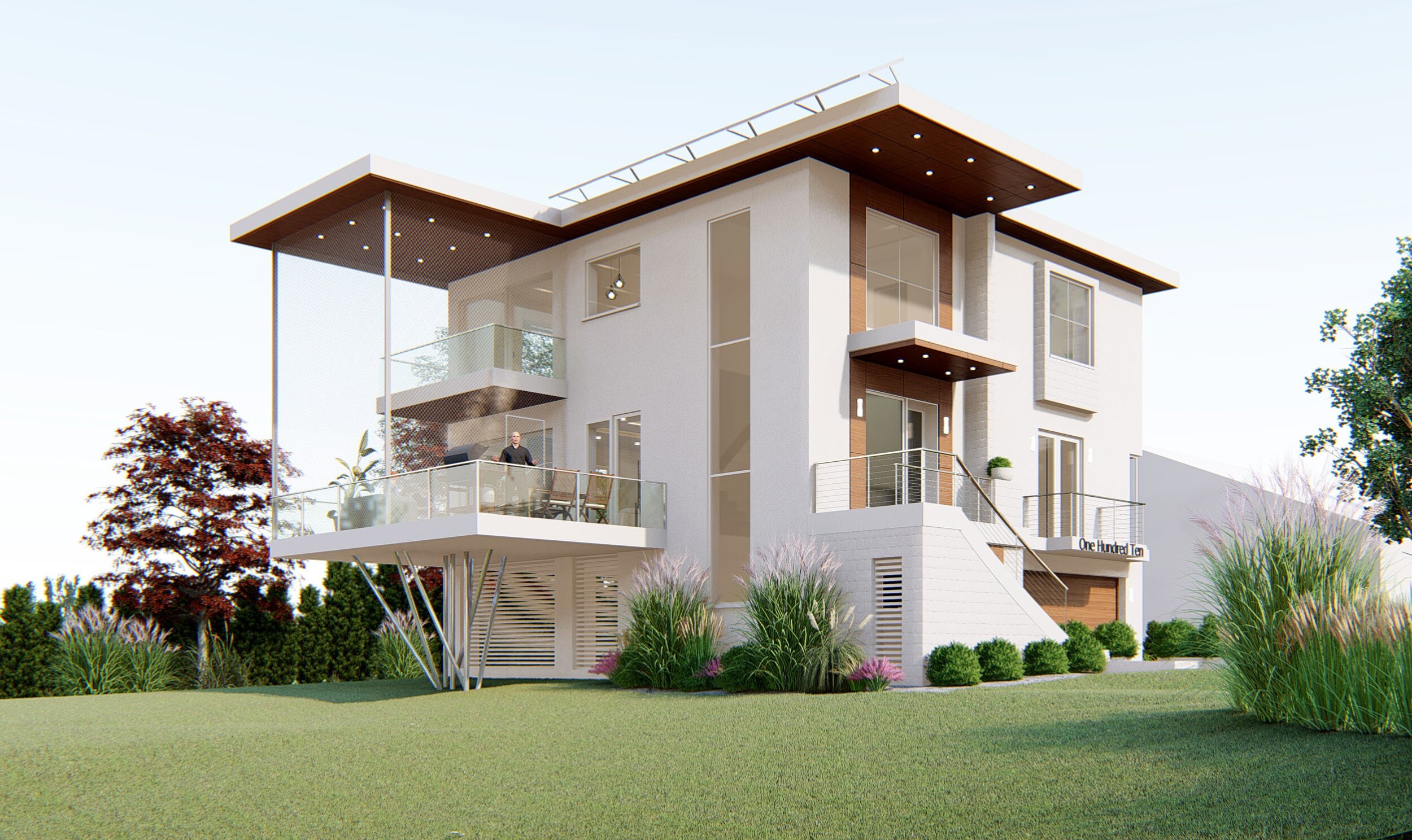
Ash Creek House
Ash Creek House
This home, in which architect Leigh Overland and his wife Nancy will live, was completed in the end of fall 2021 and features not only ICF construction but some of the most up-to-date details and efficient designs that Overland has gathered in his 40 years in business.
Timeline
Time Lapse Video
Build With Strength
Build to last, add concrete into the #ICF forms and you have a home of distinction.
#Buildwithstrength build to last, add #concrete into the #ICF forms and you have a #home of distinction. Please follow...
Posted by Next Great American Homes on Saturday, September 12, 2020
Drone Coverage of the Build Site
Can't see the video? Watch it on Facebook
If you live in an area that is prone to natural disasters, an #ICF home could give you peace of mind. For a distinctive and virtually fire, storm and maintenance-free home, take a look at ICF
Starting to Place the Walls & Light Deck
Can't see the video? Watch it on Facebook
Introduction to the Light Deck
The Light Deck is the structure that holds the ICF in place. It is used instead of wood, and is considerably lighter and more efficient.
What are insulated concrete forms?
They are hollow foam blocks which are stacked into the shape of the exterior walls of the building, reinforced with steel rebar, and then filled with concrete. ICF is one of the finest insulating and strongest building materials. The result is a wall system of unmatched comfort, energy efficiency, strength and noise reduction.
Posted on Sunday, August 16, 2020
Starting To Pour The Garage Slab
Rethinking How We Live & Work
A post COVID19 reimagining of design. Rethinking how we live and work. We have spent months formulating design thoughts of our single and multifamily projects. Integrating varied lifestyles. From the single person to multi generational. Lets discuss your next building project.
A post #COVID19 reimagining of design. Rethinking how we live and work. We have spent months formulating design...
Posted by Next Great American Homes on Friday, August 7, 2020
The Philosophy of ICF
Building the forever home. You've probably seen or heard a lot about ICF construction. The reasons why: wildfires, hurricanes, tornadoes, termites... If there was ever a time for insulated concrete form (#ICF) construction, it's now. It's all but impervious to natural calamities.
Gallies and ICF Arrive!
Preparing for Drainage Run-off
Grade Beam Ready For Concrete Pour
Thank you O&G for concrete and Santos for the pump truck. SoundConstruction poured concrete to complete the grade beam which sits on the 41 piles. We thank all these companies who are part of our growing #passivehouse team.
Grade beam willl be inspected Monday and poured soon thereafter. Keep an eye out for the start of #ICFs (insulated concrete forms) which is the highlight of a high efficiency, healthier, sustainable and safer home costing less than conventional construction.
Posted on Saturday, July 18, 2020
Pile Foundation
Watch the grade beam reinforcing steel being installed on top of the piles and pile caps. This grade beam will hold up the lowest level carport slab and ultimately the entire structure.
Helical Piles Being Installed
40 helical piles being installed
Gravel Base and Location of Helical Piles
Leigh performed an visual inspection and commentary of the gravel base for the house. The pink flags identify where the 40 helical piles will be installed. Expected delivery of the piles is tomorrow.
Excavation and Slab Preparation
Monday May 11th, Peter Prizio of Sound Construction started the site excavation and began to prepare it for the concrete grade beam and garage slab.






Initial Helical Piles Test
Thursday, May 7th: Conte Company planned to install 3-4 test piles (Helical, 20-25' deep of approximately 12" diameter, screwed into the ground to get the proper bearing to support the home). They put in 5 test piles. All piles experienced low torques through most of the depth due to organic soil to around 13-20 feet below grade, depending on location. The soils below that are loose and rocky. The piles did not advance at the rate of a typical granular soil. A loose soil with cobbles or a highly decomposed rock is possible. The helices were not able to bite into anything for a lasting torque. What that means is we need to do a soil boring to determine what the rocky soil is below the organics. The test is being done Tuesday, tomorrow. We will then determine what type of pile and how deep they need to go. Piles should be able to be installed next week. This week we will start excavation after the boring test tomorrow.






Electrical & Site Signs Installed
Ground Breaking
Our Virtual Groundbreaking
This home, in which architect Leigh Overland and his wife Nancy will live, is scheduled to be completed by the end of fall and will feature not only ICF construction but some of the most up-to-date details and efficient designs that Overland has gathered in his 40 years in business.
Site Walk-Through & Prep
Design Renderings



















